| Bank of KHR - Alahlia Building |
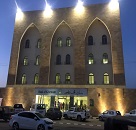 |
 |
| Client: |
Bank of KHR |
|
| Location: |
Khartoum |
|
| Area: |
900 m² |
|
| Duration: |
22016 - 2017 |
|
| Description: |
(skeleton+finishing work) in Khartoumi in 900 m² Area building comprising of - Ground floor +four floors+ elevation + Outdoor ground floor is Bank of KHR,1st & 3rd floor lecture halls, 2nd & 4th floor is offices With up - to date equipment & devices + A.T.M to high Standard Specifications .
|
|
|
|
| Bank of KHR - Kadukli Branch (skeleton+finishing work) |
 |
 |
| Client: |
Bank of KHR |
|
| Location: |
Kadukli |
|
| Area: |
250 m² |
|
| Duration: |
2017 - 2018 |
|
| Description: |
Finishing building comprising of - Ground floor+ elevation + Outdoor , With up - to date equipment & devices + A.T.M to high Standard Specifications
|
|
|
|
| Bank of KHR -Almahata Alwosta Branch (skeleton) |
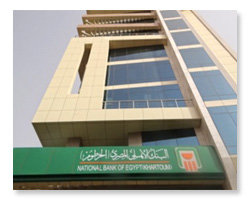 |
 |
| Client: |
Bank of KHR |
|
| Location: |
Omdurman |
|
| Area: |
1300 m² |
|
| Duration: |
2017 - 2018 |
|
| Description: |
comprising of ground floor for BOK + first floors for Shops building Sited in Almahata Alwosta, elevation + Outdoor , With up - to date equipment & devices + A.T.M to high Standard Specifications |
|
|
|
 |
| Bank of KHR - Swakin Branch |
 |
 |
| Client: |
Bank of KHR |
|
| Location: |
Swakin |
|
| Area: |
300 m² |
|
| Duration: |
6 Month |
|
| Description: |
Building skeleton
|
|
|
|
| Africa Tower - National Bank of Egypt (Khartoum) |
 |
 |
| Client: |
Social Security Investment Authority & National Bank of Egypt |
|
| Location: |
Khartoum |
|
| Area: |
4360 m² |
|
| Duration: |
2010 - 2012 |
|
| Description: |
The project consists of a basement for parking and building services, a ground floor and a mezzanine as a commercial center plus seven floors of offices , a roof deck complete with lift installation, external envelope, joinery fixtures, mechanical installations, internal and external landscaping, electrical installations, interior decoration, security installations, audio-visual installations, fittings and signage. |
|
|
|
 |
| Sudanese Petroleum Corporation Staff Housing Complex Stage 1 & 2 |
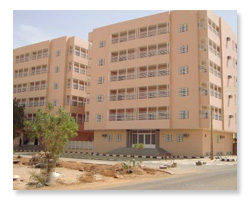 |
 |
| Client: |
Sudanese Petroleum Corporation |
|
| Location: |
Khartum |
|
| Area: |
3,000 m² |
|
| Duration: |
360 days |
|
| Description: |
Group of middle rise residential building houses both senior and middle grade staff of the company. The buildings served with all the necessary facilities such as lifts, fire escape staircases, firefighting systems and power service (air conditioning, standby generator, water & electricity supply). |
|
|
|
 |
| College of shria& low international U of Africa |
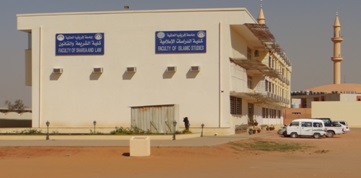 |
 |
| Client: |
College of shria& low international U of Africa |
|
| Location: |
Khartoum |
|
| Area: |
1500 M² |
|
| Duration: |
one year |
|
| Description: |
The Consultant is Dar Consult comprising of � Ground floor +1st floor +2nd floor + elevation + Outdoor With up �high Standard Specifications. |
|
|
|
| |
| Ibrahim Shams Eldin Residential Complex |
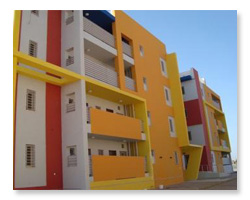 |
 |
| Client: |
Ministry of Defense |
|
| Location: |
Khartoum |
|
| Area: |
3,000
m² |
|
| Duration: |
300 days |
|
| Description: |
A group of residential buildings
|
|
|
|
 |
| |
| Bank of KHR - Sabreen Branch |
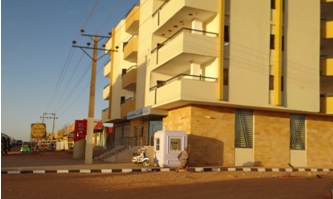 |
 |
| Client: |
Owned By Bank of KHR |
|
| Location: |
Sabreen |
|
| Area: |
463 M² |
|
| Duration: |
6 month |
|
| Description: |
It is a maintains and Rehabilitation project for an existing bank branch comprising of � Ground floor + elevation + Outdoor With up � to date equipment & devices + A.T.M to high Standard Specifications |
|
|
|
| Alfegh Islamic Complex � Aldawha Hall |
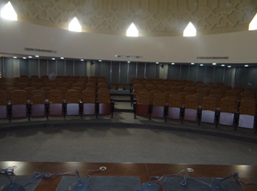 |
 |
| Client: |
Owned By Alfegh Islamic Complex |
|
| Location: |
Waha Office - khartuom |
|
| Area: |
1400 M² |
|
| Duration: |
... |
|
| Description: |
Finishing project for an existing area comprising of meetings hall & conference hall |
|
|
|
|
 |
| Malik Dongla Company Headquarters |
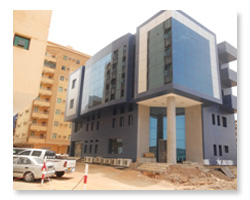 |
 |
| Description: |
The building comprises of a 210 m 2 area per floor and the construction materials and design strategy made use of a reinforced concrete skeleton with aluminium cladding and tempered glass. |
|
|
|
| |
| Sudanese Petroleum Pipelines Co. � Headquarters Rest House |
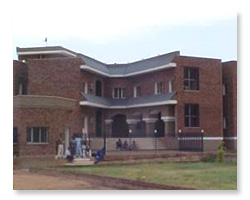 |
 |
| Client: |
Sudanese Petroleum Pipelines Co. |
|
| Location: |
El Geneina |
|
| Area: |
4,000 m² |
|
| Duration: |
150 days |
|
| Description: |
Senior Rest House for expert residence. |
|
|
|
 |
| Sudanese Petroleum Pipelines Co. � Club Phase 1 & 2 |
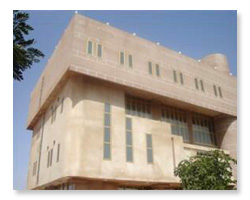 |
 |
| Client: |
Sudanese Petroleum Pipelines Co. |
|
| Location: |
Khartum |
|
| Area: |
1,000 m² |
|
| Duration: |
600 days |
|
| Description: |
Rest House with a kindergarten and workers club, done in two phases. Phase 1 the building, Phase 2 the outdoor landscape and the open theatre. |
|
|
|
 |
| PetroTrans Company Headquarters |
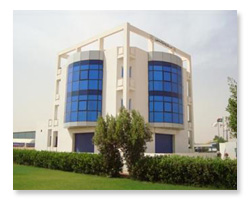 |
 |
| Client: |
Sudanese Petroleum Corporation |
|
| Location: |
Khartum |
|
| Area: |
700 m² |
|
| Duration: |
240 days |
|
| Description: |
An administrative office building for company senior staff supported with all essential services.
|
|
|
|
 |
| Sudanese Petroleum Corporation - Staff Club |
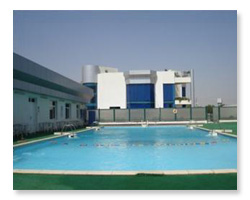 |
 |
| Client: |
Sudanese Petroleum Corporation |
|
| Location: |
Khartum |
|
| Area: |
Phase 1: 1,200 m², Phase 2: 2,000 m² |
|
| Duration: |
Phase 1: 220 days, Phase 2: 180 days |
|
| Description: |
An entertainment club, combined gym, swimming pool, open & indoor theater, in addition to an administration block |
|
|
|
| Client: |
Sudanese Petroleum Corporation |
|
| Location: |
Khartum |
|
| Area: |
3,000 m² |
|
| Duration: |
360 days |
|
| Description: |
Group of middle rise residential building houses both senior and middle grade staff of the company. The buildings served with all the necessary facilities such as lifts, fire escape staircases, firefighting systems and power service (air conditioning, standby generator, water & electricity supply). |
|
|
|
 |
| Sudanese Petroleum Pipelines - Training Center |
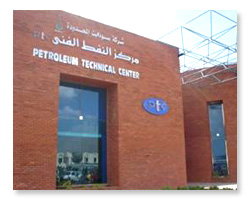 |
 |
| Client: |
Sudanese Petroleum Pipelines |
|
| Location: |
Khartum |
|
| Area: |
800 m² |
|
| Duration: |
180 days |
|
| Description: |
An administrative building located on one of the best Khartoum streets combines a training center, lecture rooms, service area and administrative offices. |
|
|
|
 |
| Client: |
Sudanese Petroleum Pipelines |
|
| Location: |
Khartum |
|
| Area: |
800 m² |
|
| Duration: |
180 days |
|
| Description: |
An administrative building located on one of the best Khartoum streets combines a training center, lecture rooms, service area and administrative offices. |
|
|
|
 |
 |
| Sugar National Training Center, Sinnar |
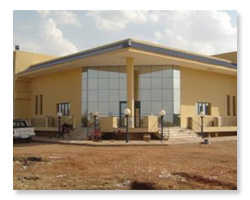 |
 |
| Client: |
Sudanese Sugar Company |
|
| Location: |
Sinnar |
|
| Area: |
1,750 m² |
|
| Duration: |
270
days |
|
| Description: |
Comprises of offices, lecture rooms, training laboratories, boarding rooms for trainees, dining halls and receptions. With all the necessary modern fittings: air conditioning, a standby generator, water & electricity supply. |
|
|
|
 |
| Sudanese Sugar Company - Employer's Rest House |
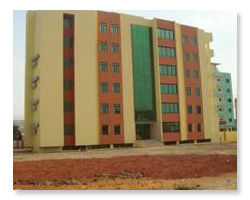 |
 |
| Client: |
Sudanese Sugar Company |
|
| Location: |
Khartoum |
|
| Area: |
600
m² |
|
| Duration: |
400
days |
|
| Description: |
Rest house for the employers of the company. |
|
|
|
 |
| Tag Group of Companies Headquarters |
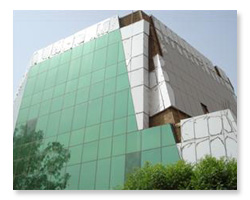 |
 |
| Client: |
TAG Group |
|
| Location: |
Khartoum |
|
| Area: |
1,150
m² |
|
|
| Description: |
An administrative office building served with all necessary facilities including lifts, fire escape staircases, firefighting system, and power service (air conditioning, Standby generator, water & electricity supply). |
|
|
|
 |
| Ibrahim Shams Eldin Residential Complex |
 |
 |
| Client: |
Ministry of Defense |
|
| Location: |
Khartoum |
|
| Area: |
3,000
m² |
|
| Duration: |
300 days |
|
| Description: |
A group of residential buildings
|
|
|
|
 |
| Institute of Aemma & Duaa |
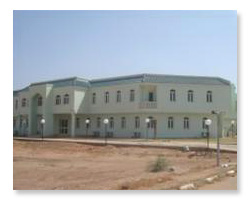 |
 |
| Client: |
Ministry of Guidance |
|
| Location: |
Khartoum |
|
| Area: |
12,000
m² |
|
| Duration: |
365
days |
|
| Description: |
Comprises of a multi-purpose hall for 700 audiences with up to date public address facilities and means of communication (audio-visual), a seperate administration area, mosque and Imam Residence, in additional to library and electronic library. |
|
|
|
 |
| Bank of Khartoum � Port Sudan Branch |
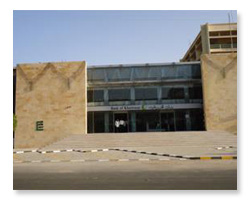 |
 |
| Client: |
Bank of Khartoum |
|
| Location: |
Port Sudan |
|
| Area: |
1,800 m² |
|
| Duration: |
360 days |
|
| Description: |
An Administrative bank building, served with all the necessary facilities, equipment & devices besides high standard specifications. |
|
|
|
 |
| Aros El Rimal Commercial Complex |
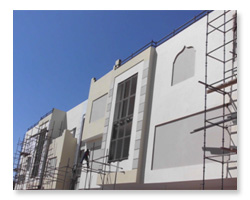 |
 |
| Client: |
The Social Security Investment Authority |
|
| Location: |
El Obied |
|
| Area: |
12,000 m² |
|
| Duration: |
540
days |
|
| Description: |
Commercial complex in Souk Abu Ghal � El Obied |
|
|
|
 |
| Bank of Khartoum � Al Damazin Branch |
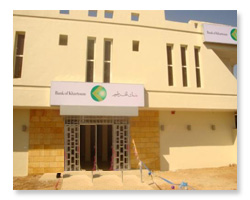 |
 |
| Client: |
Bank of Khartoum |
|
| Location: |
Al Damazin |
|
| Area: |
950
m² |
|
| Duration: |
180
days |
|
| Description: |
A rehabilitation of an existing branch of the Bank of Khartoum and the works comprised of new walls, plastering, flooring, new false ceiling sand stone cladding gypsum board partition, aluminum partition, painting new toilets, kitchen, outdoor paving and air conditioning, lighting and bank systems.
|
|
|
|
 |
| Rehabilitation of El Nilein Bank - U.N. Branch |
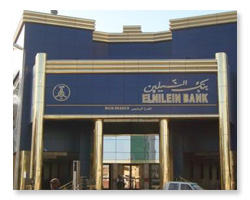 |
 |
| Client: |
El Nilein Bank |
|
| Location: |
Khartoum |
|
| Area: |
3,200
m² |
|
| Duration: |
210
days |
|
| Description: |
Rehabilitation of the bank branch by constructing new finishes and serving the building with all needed technologies and services. |
|
|
|
 |
| Rehabilitation of Animal Resources Bank Headquarters |
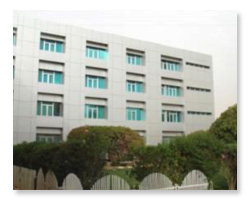 |
 |
| Client: |
Animal Resources Bank |
|
| Location: |
Khartoum |
|
| Area: |
4,000
m² |
|
| Duration: |
200
days |
|
| Description: |
Rehabilitation of multi-storey office building facades. Besides construction of an additional fifth floor and all the work of outdoor tiling, parking sheds & greenery, the rehabilitation also contains check of electricity and air conditioning supply. |
|
|
|
 |
| Sudanese Sugar Company Headquarters Phase 1, 2, 3 & 4 |
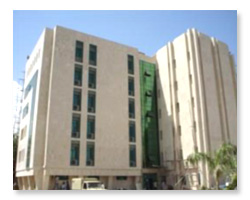 |
 |
| Client: |
Sudanese Sugar Company |
|
| Location: |
Khartoum |
|
| Area: |
Phase 1 (1,000 m²), Phase 2 (6,500 m²), Phase 3 (1,000 m²), Phase 4 (1,000 m²) |
|
| Duration: |
Phase 1 (2004), Phase 2 (2004-2005), Phase 3 (2005-2006), Phase 4 (2006) |
|
| Description: |
Execution of the Fifth floor containing the main meeting hall for the Board of Directors fully equipped with all necessary services: air conditioning, standby generator, and water & electricity supply. |
|
|
|
 |
| Rehabilitation of Talab Building |
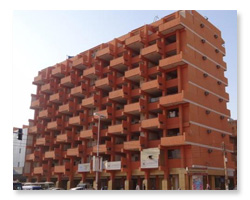 |
 |
| Client: |
Students Welfare Fund |
|
| Location: |
Khartoum |
|
| Area: |
4,000 m² |
|
| Duration: |
365 days |
|
| Description: |
The rehabilitation of a multi-storey office building installing water and drainage, as well as checking the electricity supply system. |
|
|
|
|
 |
| Bank of Khartoum A.T.M s |
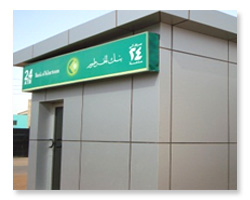 |
 |
| Client: |
Bank of Khartoum |
|
| Location: |
Khartoum |
|
| Area: |
150 m² |
|
| Duration: |
May 2009 Nov 2009 (60 days each) |
|
| Description: |
Number of A.T.M rooms in different areas of Khartoum state with high specification. |
|
|
|
 |
| Rehabilitation of Presidential Villas |
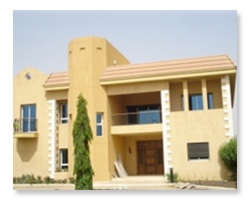 |
 |
| Client: |
Abu Dhabi Development Fund |
|
| Location: |
Khartoum |
|
| Area: |
8000 m² |
|
| Duration: |
July 2007 - Dec 2008 (150 days) |
|
| Description: |
Rehabilitation of facades and service supply. |
|
|
|
| Bank of KHR - Aswak Omderman Branch |
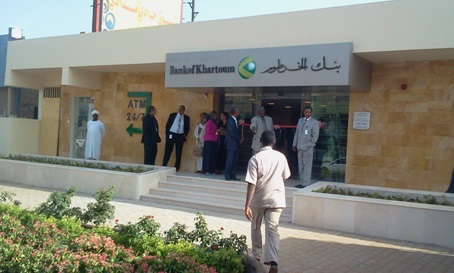 |
 |
| Client: |
Owned By Bank of KHR |
|
| Location: |
Khartoum |
|
| Area: |
250 M² |
|
| Duration: |
... |
|
| Description: |
It is a maintains and Rehabilitation project for Ground floor + With up � to date equipment & devices + A.T.M to high Standard Specifications Sited in the Centre of Omderman Town . |
|
|
|
| |
| Bank of KHR - Sinnar Branch |
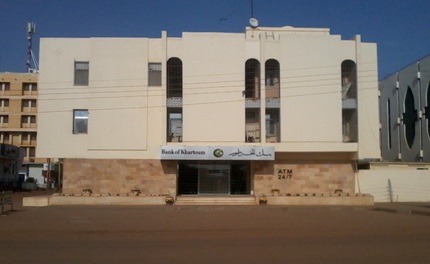 |
 |
| Client: |
Owned By Bank of KHR |
|
| Location: |
Sinnar |
|
| Area: |
1000 M² |
|
| Duration: |
... |
|
| Description: |
It is a maintains and Rehabilitation project for an existing bank branch comprising of � Ground floor + elevation _ Roof . With up � to date equipment & devices + A.T.M to high Standard Specifications Sited in the Centre of Sinnar Town |
|
|
|
| |
| Bank of KHR - Head Quarter |
 |
 |
| Client: |
Owned By Bank of KHR |
|
| Location: |
Khartoum |
|
| Area: |
8000 M² |
|
| Duration: |
... |
|
| Description: |
It is a maintains and Rehabilitation project for an existing bank Building comprising of � Ground floor + 4 Floors . Sited in the Centre of Khartoum Town . |
|
|
|
| |
| Bank of KHR - Sinja Branch |
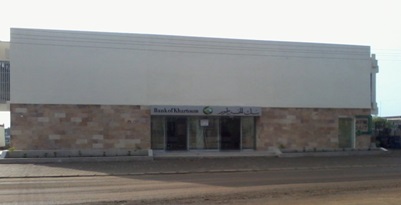 |
 |
| Client: |
Owned By Bank of KHR |
|
| Location: |
Sinja |
|
| Area: |
450 M² |
|
| Duration: |
... |
|
| Description: |
It is a maintains and Rehabilitation project for an existing bank branch comprising of � Ground floor + elevation + Outdoor With up � to date equipment & devices + A.T.M to high Standard Specifications Sited in the Centre of sinja Town |
|
|
|
| |
| Bank of KHR - Alshingitti branch |
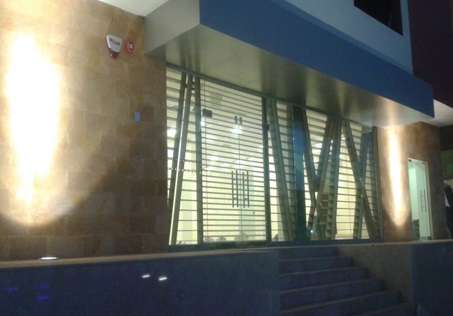 |
 |
| Client: |
Owned By Bank of KHR |
|
| Location: |
khartoum |
|
| Area: |
760 M² |
|
| Duration: |
... |
|
| Description: |
Finishing project for an existing area branch comprising of � Ground floor + elevation + Outdoor With up � to date equipment & devices + A.T.M to high Standard Specifications Sited in the Omderman Town . |
|
|
|
| |
| Bank of KHR - Elbagier Branch |
 |
 |
| Client: |
Owned By Bank of KHR |
|
| Location: |
Aljaziraa - Albagier |
|
| Area: |
148.5 M² |
|
| Duration: |
... |
|
| Description: |
It is a maintains and Rehabilitation project for an existing bank branch comprising of � Ground floor + elevation + Outdoor With up � to date equipment & devices + A.T.M to high Standard Specifications |
|
|
|
|
| |
| Bank of KHR -Garri Branch |
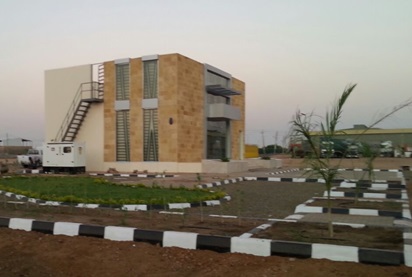 |
 |
| Client: |
Owned By Bank of KHR |
|
| Location: |
Garri |
|
| Area: |
380 M² |
|
| Duration: |
6 month |
|
| Description: |
It is a maintains and Rehabilitation project for an existing bank branch comprising of � Ground floor + elevation + Outdoor With up � to date equipment & devices + A.T.M to high Standard Specifications |
|
|
|
|
| |
| Bank of KHR -Kosti Branch |
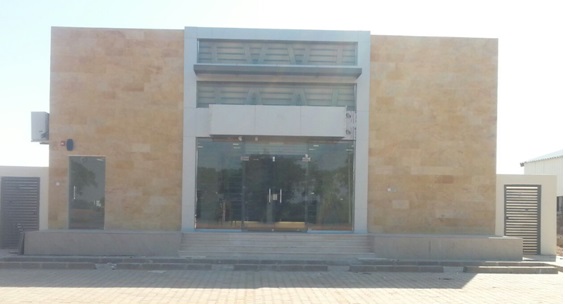 |
 |
| Client: |
Owned By Bank of KHR |
|
| Location: |
Kosti |
|
| Area: |
300 M² |
|
| Duration: |
6 month |
|
| Description: |
It is a maintains and Rehabilitation project for an existing bank branch comprising of � Ground floor + elevation + Outdoor With up � to date equipment & devices + A.T.M to high Standard Specifications |
|
|
|
|
| |
| Bank of KHR - Algdarif Branch |
 |
 |
| Client: |
Owned By Bank of KHR |
|
| Location: |
Algdarif |
|
| Area: |
400 M² |
|
| Duration: |
... |
|
| Description: |
It is a maintains and Rehabilitation project for an existing bank branch comprising of � Ground floor + elevation + Outdoor With up � to date equipment & devices + A.T.M to high Standard Specifications |
|
|
|
|
| |
| Bank of KHR - Marawi Branch |
 |
 |
| Client: |
Owned By Bank of KHR |
|
| Location: |
Marawi |
|
| Area: |
400 M² |
|
| Duration: |
... |
|
| Description: |
Skilton of � Ground floor |
|
|
|
|
| Bank of KHR - Alwaha Sales Office |
 |
 |
| Client: |
Owned By Bank of KHR |
|
| Location: |
Waha Office - khartuom |
|
| Area: |
215 M² |
|
| Duration: |
4 month |
|
| Description: |
branch comprising of � Ground floor + elevation + Outdoor With up � to date equipment & devices + A.T.M to high Standard Specifications Sited in waha mall |
|
|
|
|
| Bank of KHR - Waha Office |
 |
 |
| Client: |
Owned By Bank of KHR |
|
| Location: |
Waha Office - khartuom |
|
| Area: |
140 M² |
|
| Duration: |
... |
|
| Description: |
Finishing project for an existing area With up � to date equipment & devices to high Standard Specifications |
|
|
|
 |
| Kenana Sugar Company - Warehouse Complex |
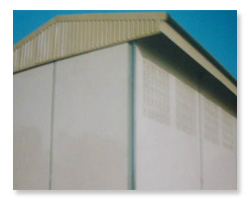 |
 |
|
| Client: |
Kenana Sugar Company |
|
| Location: |
Port Sudan |
|
| Area: |
8,000 m² |
|
| Duration: |
540 days |
|
| Description: |
The project consists of six components, namely the main warehouse 4320m², the office block 750m², the maintenance block 400m² and more than1600m² for the lay-down area, service block and the service yard area. |
|
|
|
 |
| Kenana Sugar Company - Workers Trade Union |
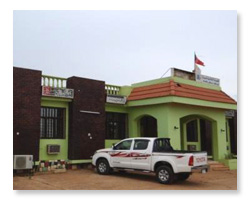 |
 |
| Client: |
Kenana Sugar Company |
|
| Location: |
Kenana |
|
| Area: |
250 m² |
|
| Duration: |
90 days |
|
| Description: |
A single storey building constructed on a reinforced concrete skeleton finished with plastered and clay bricks. |
|
|
|
 |
| Kenana Sugar Company - Hospital Surgery Complex |
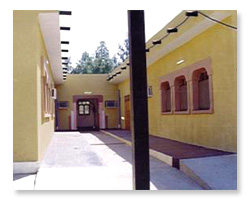 |
 |
| Client: |
Kenana Sugar Company |
|
| Location: |
Kenana |
|
| Area: |
256 m² |
|
| Duration: |
90 days |
|
| Description: |
It is a single storey building constructed with the reinforced concrete finished with plastered brick in tradition Islamic way. |
|
|
|
 |
| Kenana Sugar Company - Agricultural Headquarters |
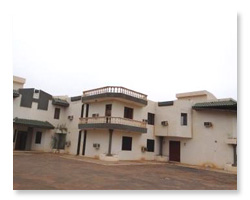 |
 |
| Client: |
Kenana Sugar Company |
|
| Location: |
Kenana |
|
| Area: |
900 m² and mosque 150 m² |
|
| Duration: |
270 days |
|
| Description: |
Concrete skeleton with brick walls plastered and painted as an office block with different offices areas with mosque and yard area. |
|
|
|
 |
|





